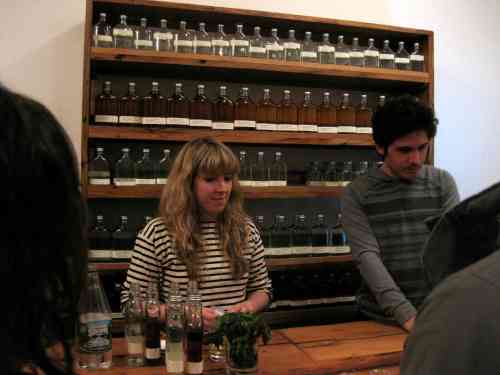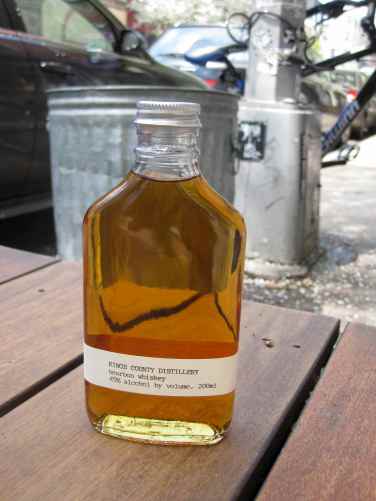Last Saturday afternoon, OHNY staffer Hae-In went on a tour of the Kings County Distillery, in Bushwick. The first distillery to operate within the borders of New York City since the Prohibition era, Kings County Distillery produces both corn and bourbon whiskey.
With the legacy of Prohibition, it used to be quite cost prohibitive to open a distillery. In 2002, New York launched the class D distilling permit, an inexpensive license that has made it much easier for small-scale liquor producers to make up to 35,000 proof-gallons of liquor per year. To boost New York’s agriculture industry, the law also requires that the majority of ingredients must come from New York farmers. Kings County Distillery gets their organic cracked corn, the main ingredient in both moonshine and bourbon, from the Finger Lakes region.
Although they did not have any prior distilling experience, Colin Spoelman and David Haskell got the operation (named after Brooklyn’s county) licensed in April 2010 and have been making small batches of moonshine and bourbon in the industrial building shared by graphic designers, photographers, recording studios and even a local jerky company. Although the moonshine is sold in about 20 or so liquor stores throughout Brooklyn and Manhattan, their bourbon is only available at their facility.
The tour, while short, was very informative and went through the different steps of making whiskey, starting with the cracked corn which gets boiled in a stockpot. When it reaches 165 degrees they add malted barley and the yeast goes in after reaching room temperature. There are only 5-6 strains of yeast that can be used to make whiskey. This mixture then goes into tubs to ferment before getting distilled.
The whiskey is distilled twice. The first transforms the liquid into “low wine” and then the second is when it forms into whiskey. The second distillation, or the “heart” of the run, is the trickiest part. Too early and it is toxic (and known to cause blindness) but wait too long and it is watery. After being tested at the right temperature and time, the resulting liquid is 73% alcohol and is either diluted to 40% and bottled as moonshine or diluted to 58% and aged in barrels. Kings County also bottles a distiller’s proof moonshine (at 70%) for mixing.
Although bourbon and moonshine are made from the same ingredients, the moonshine is sold unaged while the bourbon is put in a charred oak wooden barrel, which adds color and flavors as it ages. Kings County uses five ten-gallon pot stills, small compared to larger distilleries like Jack Daniels, as well as small five-gallon white oak barrels. The smaller the barrel the faster bourbon matures, which means the bourbon is ready in eight months as opposed to several years.
There are many kinds of whiskeys, depending on which grains you use and how and where you age them. In order to be considered bourbon, it must be produced in the United States and be made from a grain mixture that contains 51 percent corn. (Contrary to popular belief, it does not need to be produced in Bourbon County, Kentucky). The flavor develops throughout the aging process, influenced by the barrel, temperature, humidity and air quality.
Visitors can sample the bourbon and their award-winning moonshine, which won “Best in Category” for unaged corn whiskey at the American Distilling Institute’s Craft Sprits Conference, beating out 20 other competitors. On Saturday there was also a special mint-infused moonshine and bourbon in honor of the upcoming Kentucky Derby.
Produced on a small scale, Kings County has the advantage of flavor control, and with the increase of specialty cocktail and old-school speakeasy bars in Brooklyn, it is a good time to be part of this craft movement. Several restaurants and bars in the neighborhood also serve Kings County, including Marlow and Sons, Fette Sau and Hotel Delmano.
Kings County Distillery
35 Meadow Street, Brooklyn, New York































