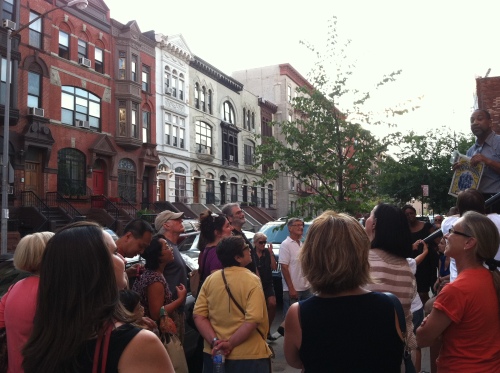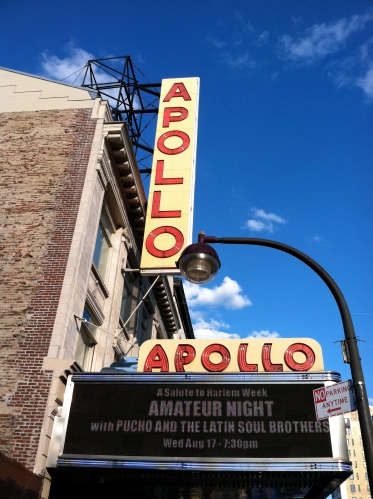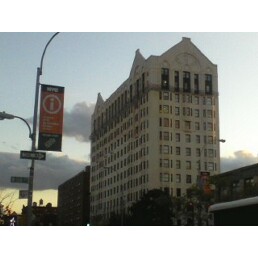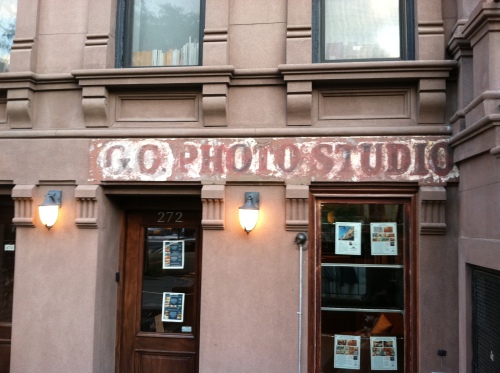On August 11, OHNY joined Harlem One Stop for a walking tour, “Exploring Harlem’s Black and Jewish Music Culture.” OHNY Volunteer Council member Leah Strigler came and helped out on the tour. She recaps the sites and history that was explored during our evening in Harlem.
Over forty participants followed tour guide John Reddick for a walk in central Harlem, starting at 125th Street and St. Nicholas Avenue.
John shared samples from his extensive collection of sheet music to illustrate the rich musical life that was prevalent in Harlem in the late 1800’s and early 1900’s, when music was sampled in clubs and theaters and enjoyed at home via sheet music. The Apollo Theater, which opened as the 125th Street Apollo in 1934, was a later institution in this mold and stands on the site of an earlier theater, Hurtig and Seamon’s. The Apollo later merged with the Harlem Opera House, which had been located up the street.
Another major site was the Hotel Theresa, which opened in 1913 at the corner of 125th Street and Adam Clayton Powell Jr. Boulevard. Years ago, the hotel was a focal point for the vibrant Harlem neighborhood. Guest included Louis Armstrong, Josephine Baker and Lena Horne. Malcolm X also heald an office there. The Hotel also receive a lot of publicity when Fidel Castro famously stormed out of the Shelburne Hotel and took his entourage with him to Harlem, occupying 40 rooms in the top floor of Hotel Theresa during his 1960 visit to the U.N.
Another stop on the tour included the old studio of James Van der Zee, the Harlem photographer whose is famous for his portraits and documentation of the Harlem Renaissance. Van Der Zee’s work was first exposed to a larger audience during the controversial exhibition at the Metropolitan Museum of Art, Harlem on My Mind in 1969.
The tour’s last stop was at Tian, a restaurant in Riverbank State Park on 145th Street, with Panoramic views of the Hudson, live Swing Dance and Big Band Music performed by the Harlem Renaissance Orchestra. John Reddick’s exhibition on this era will be showing this fall at the Casa Frela Gallery, a site that will be featured during the upcoming Open House New York Weekend.











